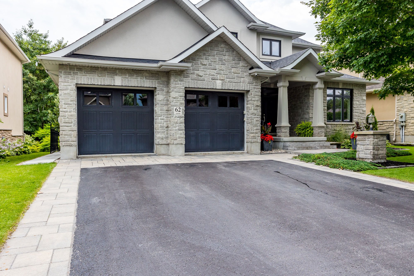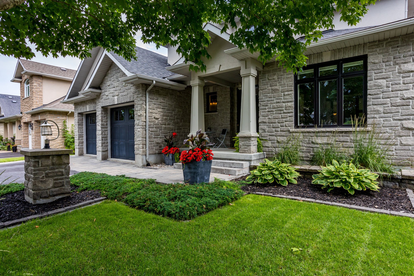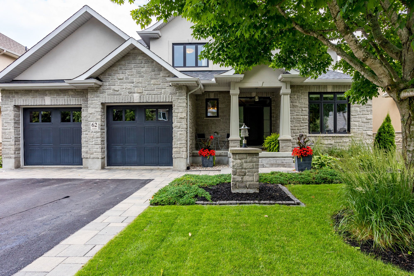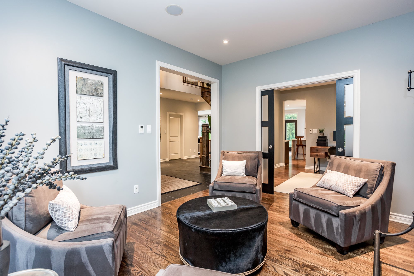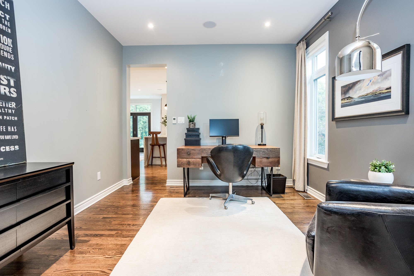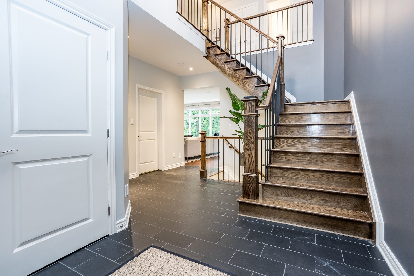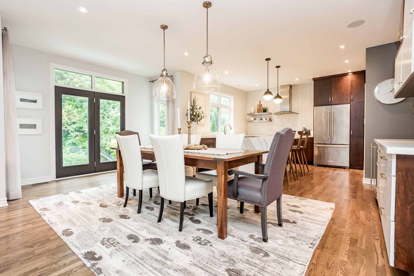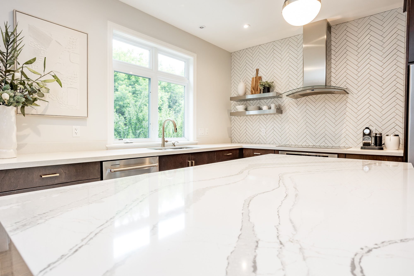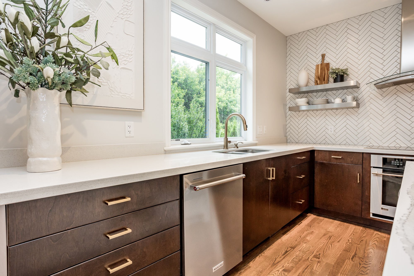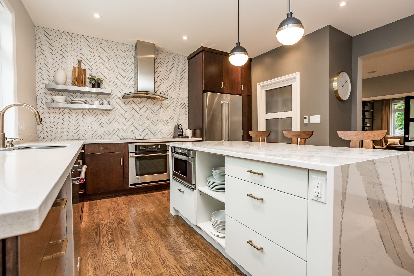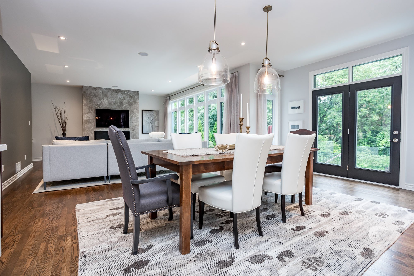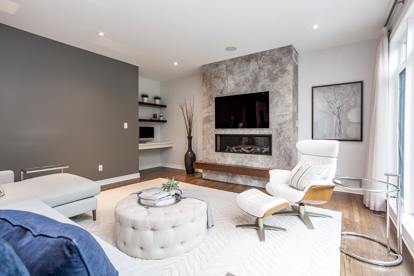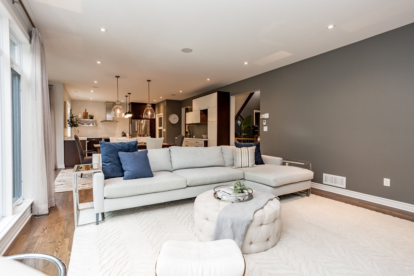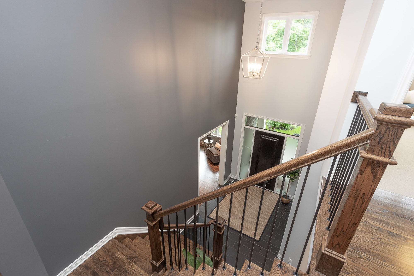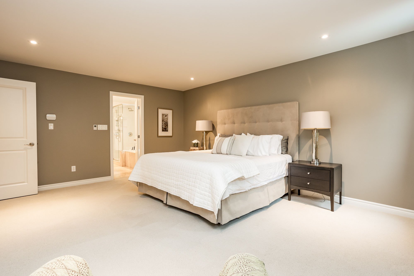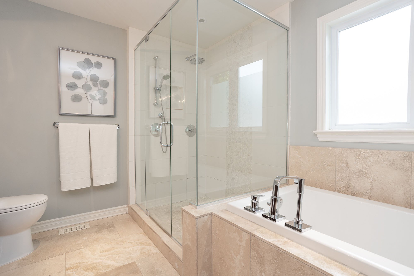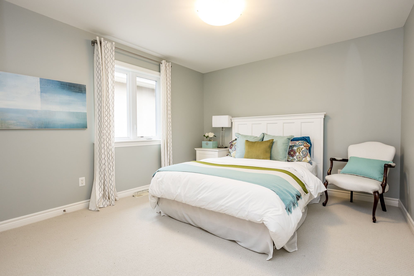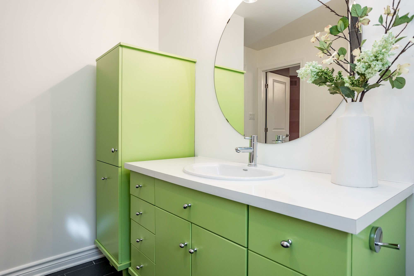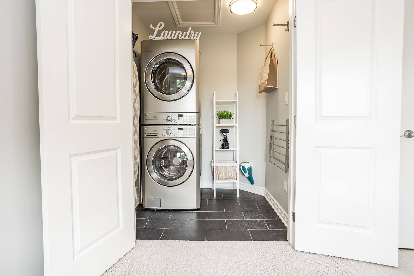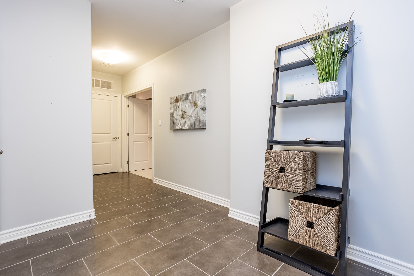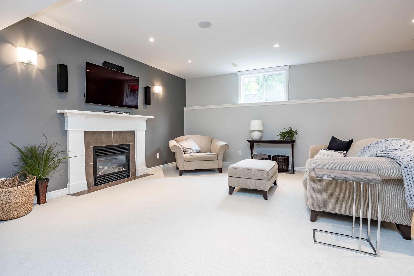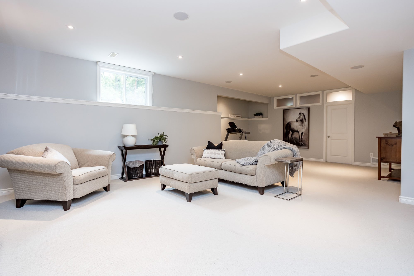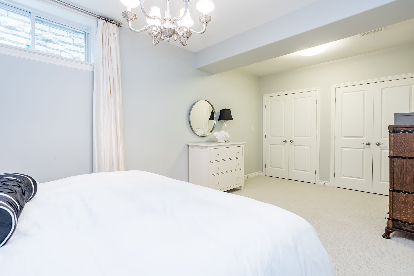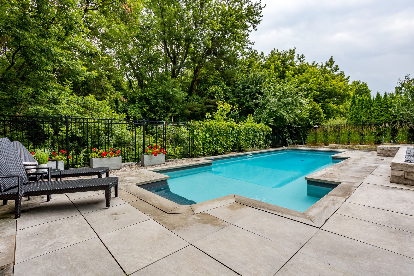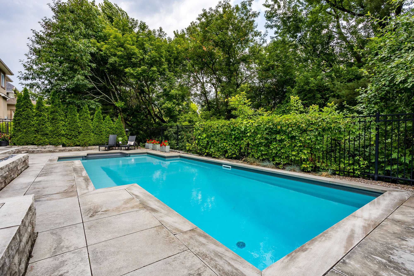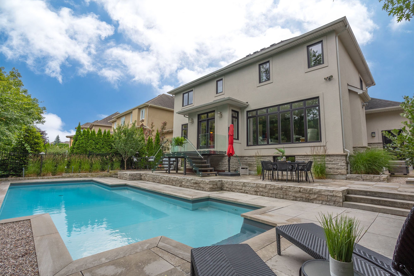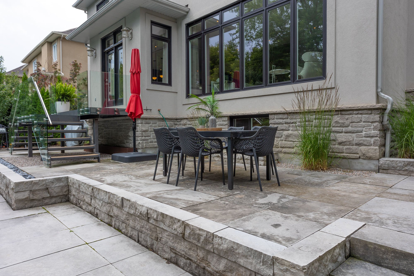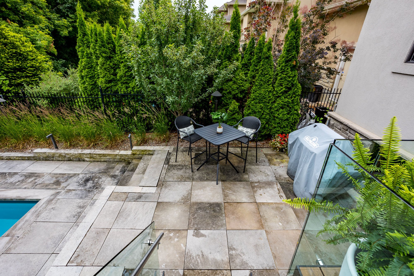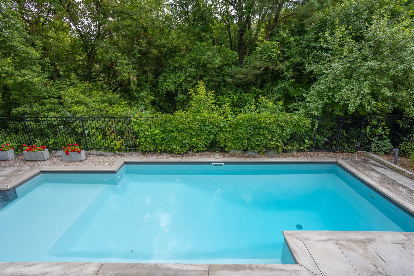
Ashlee & Brenda Odam
Office: 613-831-9628
Direct: 613-831-6761
Ashlee@odam.ca
Brenda@odam.ca
www.Odam.ca
62 Bert G. Argue Drive
4 + 1 Bedrooms | 3.5 Bathrooms
Step into luxury and embrace the epitome of modern living at 62 Bert G Argue in the highly sought after Poole Creek Estates. This stunning model was crafted by Tomar Homes. Customized design with countless updated finishes will leave you in awe. Backing on the trail, you are surrounded by natures paradise while still conveniently located to all amenities.
As you approach, you'll be captivated by the sleek black windows and the beautiful natural stone flooring in the entrance. The open layout provides versatile space for your family's needs. The large mudroom entrance ensures a tidy and organized home, keeping everything in its place. The main floor features a spacious office/den, ideal for those who work from home, allowing for a quiet and productive environment. The den can also be used as a formal dining room if desired. The living room offers views of the gardens and quiet street.
Prepare to be amazed by the modern updated kitchen, featuring a huge island with a stunning quartz waterfall countertop. The sleek cabinetry, custom lighting, and high-end appliances create a truly remarkable culinary experience. The family room is a haven of comfort, boasting a captivating fireplace, custom built in desk area and floor-to-ceiling windows that overlook your own private oasis.
Step through the terrace doors and immerse yourself in the breathtaking backyard retreat, reminiscent of a luxurious resort. Multiple seating areas beckon you to relax and unwind amidst the lush greenery. The custom glass railing, maintenance-free decking, and large modern stonework elevate the outdoor space to unparalleled levels of sophistication. The front, back, and side of the home have been meticulously landscaped by professionals, leaving no detail overlooked.
Inside, you'll discover an abundance of pot lights and in-ceiling speakers, adding a touch of elegance to every room. The laundry is conveniently located on the upper level, ensuring ease and efficiency.
This home offers a total of 5 bedrooms, with 4 spacious bedrooms upstairs and an additional bedroom in the finished basement. The elegant primary bedroom features custom draperies, a 5-piece ensuite bathroom with marble flooring and a spacious walk-in closet.
The finished basement provides a separate living area, a full bathroom, a huge bedroom, and a convenient entrance stairway from the garage. The possibilities for customization and versatility are endless.
Don't miss out on the opportunity to make this exceptional property your forever home. Contact us today to schedule your private viewing and experience the true meaning of modern living in beautiful Stittsville.




